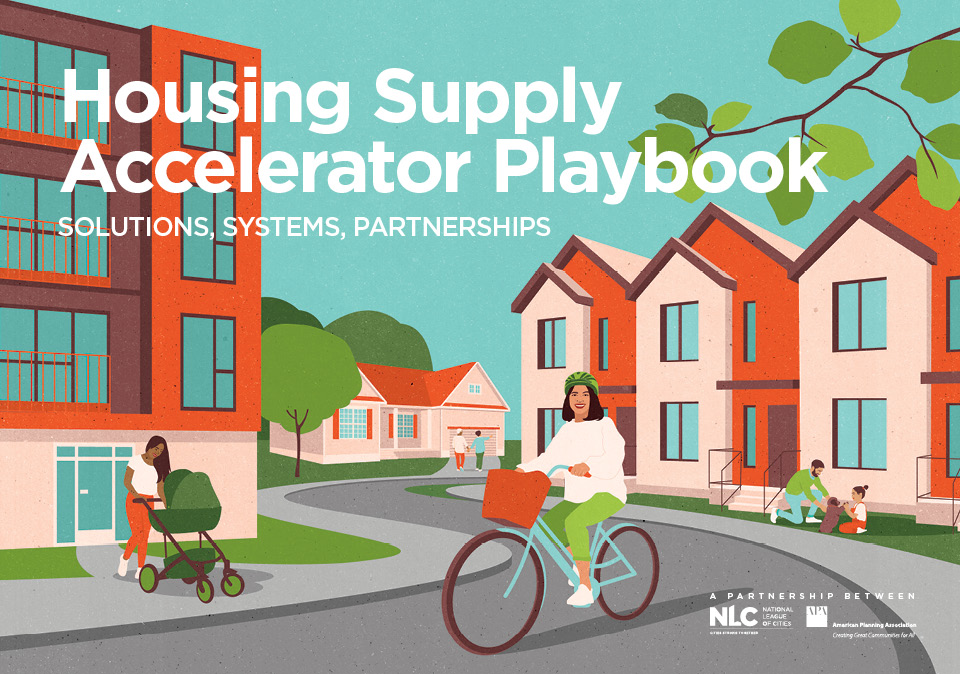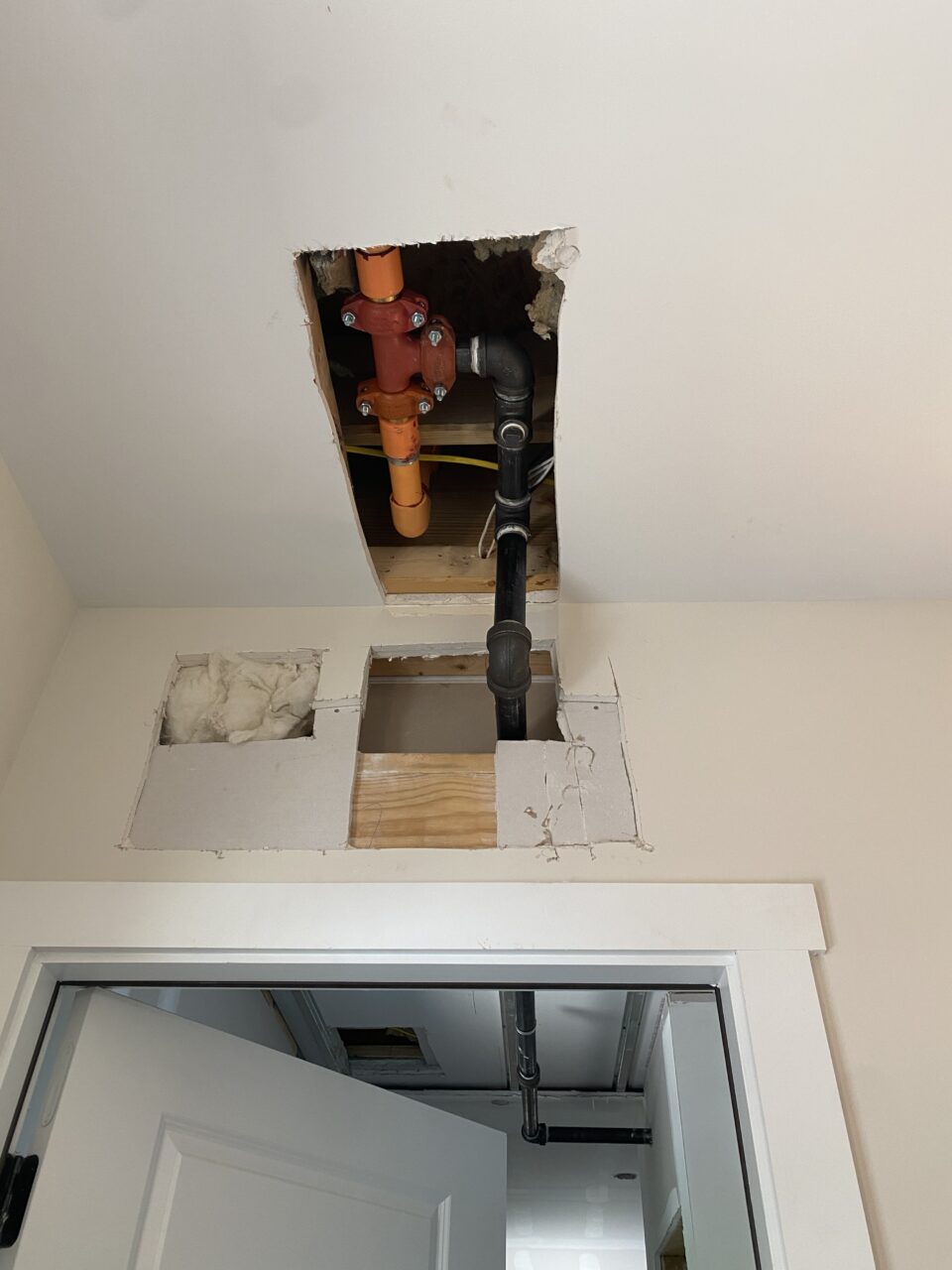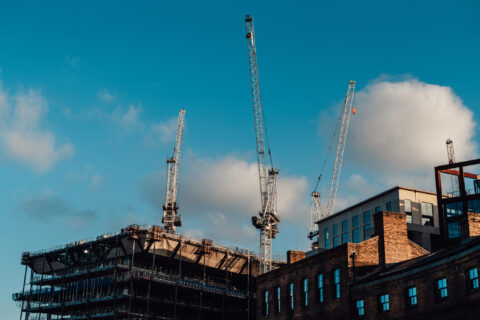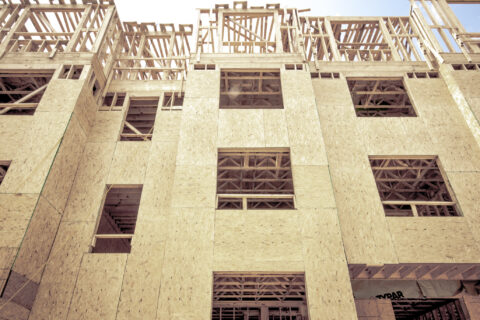Authored by John Zeanah, AICP, Chief of Development and Infrastructure, City of Memphis
Key Takeaways
- Awareness of hidden barriers in missing middle hosing development is growing. Many jurisdictions have begun to adjust building codes and standards to better align requirements for small multifamily buildings.
- Under the International Building Code (IBC), any building with more than two units is typically classified as Group R-2 occupancy (apartments), triggering commercial level requirements not applied to one- or two-family dwelling under the International Residential Code (IRC).
- Some of the IBC requirements for R-2 building often include mandatory sprinkler systems, fire rated wall separation, dual exit stairs for buildings over three stories and professionally stamped architectural or engineering plans.
- The divide between IRC and IBC creates a hard regulatory line for small multifamily buildings. To enable more missing middle housing, jurisdictions should reconsider where this boundary is drawn, and requirements right sized for small multifamily buildings.
- To advance reforms, local leaders should convene building officials, fire code officials, engineers, utilities and other related staff to review how current codes treat small multifamily projects and identify opportunities for changes.
- Local officials and professionals should engage in shaping model codes such as the International Building Code (IBC) and International Residential Code (IRC) which are updated through open processes.
In past years, the American Planning Association and National League of Cities have joined with partner organizations to address America’s housing shortages. First, by producing the Housing Supply Accelerator Playbook, a collection of strategies to advance housing supply across multiple dimensions, including regulatory reform. Also recently, these organizations teamed up on America’s Housing Comeback to accelerate and build on successful housing supply initiatives at the local level by enhancing federal-local partnerships and public-private partnerships.

Partnerships at the national level are critical to advancing regulatory reforms at the local level. The most significant examples highlighted by a recently published report from the Center for Building in North America (Beyond Zoning: Hidden Code Barriers to Middle-Scale Housing) come from building and fire codes prepared nationally by private organizations but adopted at the state and local level as public policy. Most notably, these include the International Code Council and the National Fire Protection Association.
National model codes classify any building with three or more dwelling units as an apartment building, subject to the full commercial building code, the International Building Code (IBC). In many instances, other codes and regulations follow suit. In contrast, most one- and two-family homes fall under the simpler International Residential Code (IRC) and often simpler stormwater or utility requirements as well. A fourplex may be treated like a 40-unit apartment in many respects, requiring features such as fire sprinklers, commercial-grade alarm systems, accessibility measures, heightened design load requirements and often more stringent stormwater management improvements. These requirements may be justified for larger buildings and sites, but for a small multifamily project, this means higher costs are spread out among fewer units. The outcome is that many missing middle projects do not pencil out or become technically challenging, even if allowed by zoning.

IBC, IRC and the Apartment Threshold
Under the IBC, a small multifamily building is typically classified as a Group R-2 occupancy (apartments). This classification triggers a host of requirements that do not apply to one- or two-family dwellings under the IRC. For example, the model IBC mandates that R-2 buildings be equipped with automatic sprinkler systems and, for buildings above three stories, have two separate exits for occupants placed at a distance from each other, among other provisions. By contrast, the IRC treats a duplex almost like a single-family home, with no sprinkler mandate in most states and simpler egress — often just doors and windows for each unit. The leap in complexity from duplex to triplex is dramatic.
Other key differences that apply once you cross the threshold between two and three units include:
- Professional Design Requirements: A small apartment building typically must be designed and stamped by a licensed architect or engineer to meet IBC structural and life-safety standards, as well as state licensure rules that often kick in at a similar threshold. A single-family or duplex can often be built to simpler prescriptive standards without full structural design requirements.
- Fire-Rated Separation and Construction Type: The IBC may require higher fire-resistance-rated construction between units, such as one-hour or two-hour fire-rated wall separations and floors, and limits on wood frame construction for multifamily buildings. The IRC also requires fire separation (e.g. one-hour separations for duplex common walls), but IBC standards can be more extensive.
- Height and Area Limits: While small missing middle buildings are naturally limited in size, the IBC places restrictions on maximum building height based on occupancy type, construction type and sprinkler system present. The IRC has height limits, but is tailored to house-sized structures.
Beyond the structural elements, developers of a house-scale apartment building must also navigate fire alarm systems, various types of sprinkler systems and other code provisions, typically geared toward larger occupancies. These requirements can involve introducing new equipment, requiring technical expertise, ongoing maintenance and coordination with fire authorities. But in a single-family home or duplex, fire protection is usually fairly simple: install residential smoke alarms in each unit and you’re done. The code divide between IRC and IBC acts as a hard line beyond two units. If we want a house-scale multi-unit building to be built as inexpensively as a large house, we may need to adjust where that line is drawn.
How to Get More Involved
While the Beyond Zoning report contains several action steps for local governments to support new regulatory pathways, two are worth highlighting for NLC’s and APA’s housing advocacy campaign.
Local governments should form an interdepartmental task force, bringing together building officials, fire code officials, engineers, utilities and other related staff to review how current codes treat small multifamily projects. Identify inconsistencies or excessive requirements. Use real examples to illustrate how small multifamily projects are handled under each department’s codes, regulations and rules. This collaborative review can build understanding and support for right-sizing regulations.
Members of both organizations should get involved in influencing national model codes. National model codes, such as the International Building Code (IBC) and International Residential Code (IRC), are updated through open processes led by the International Code Council (ICC) and other standard-setting bodies. Participating in public comment periods, supporting code change proposals and working through local building officials to submit recommendations are all ways planners and other local government staff can ensure that middle-scale housing and community development goals are reflected in the next generation of codes.
About the Author
John Zeanah is the Chief of Development and Infrastructure for the City of Memphis, Tennessee. In this role, he leads a cross-functional team of agencies responsible for planning, housing, transportation, public works, and community and economic development. Prior to this role, John served as the Director of the Memphis and Shelby County Division of Planning and Development for over seven years. John is also Principal of Interval, LLC, advising local governments on code and permitting reform.







